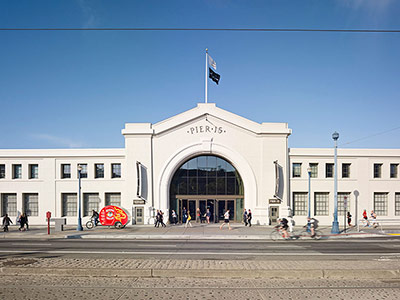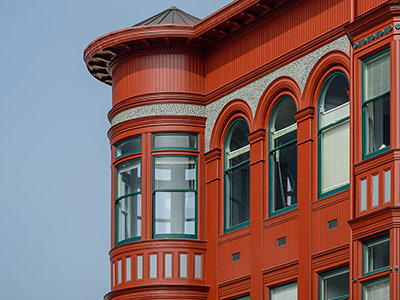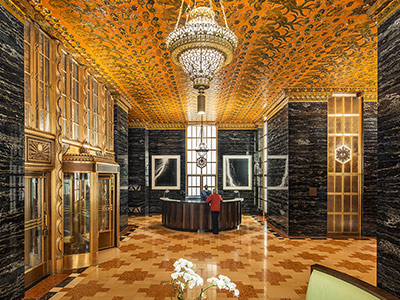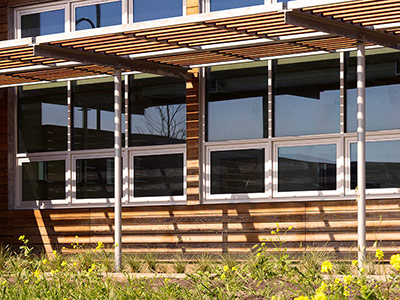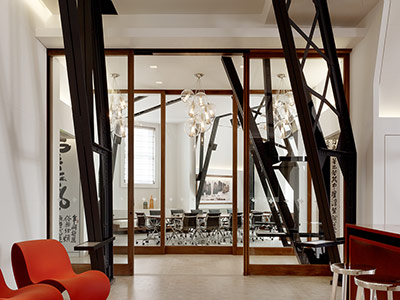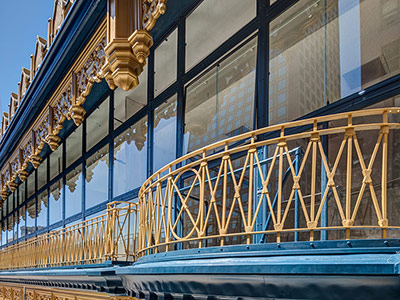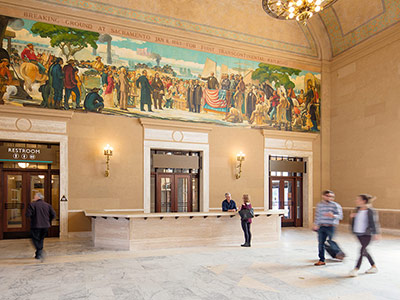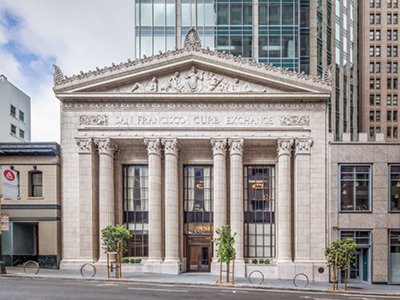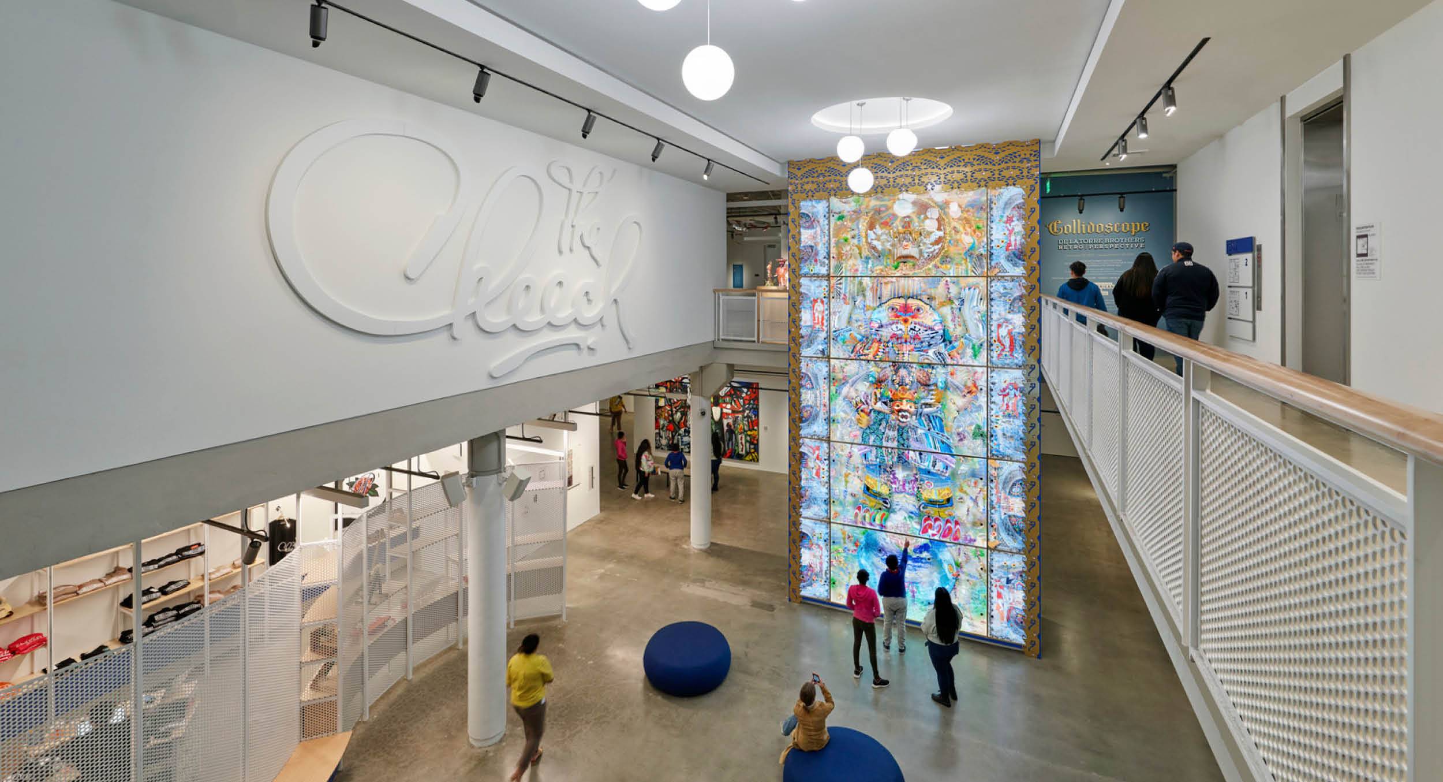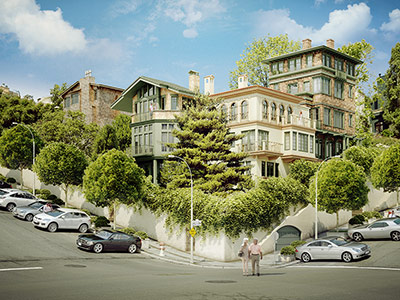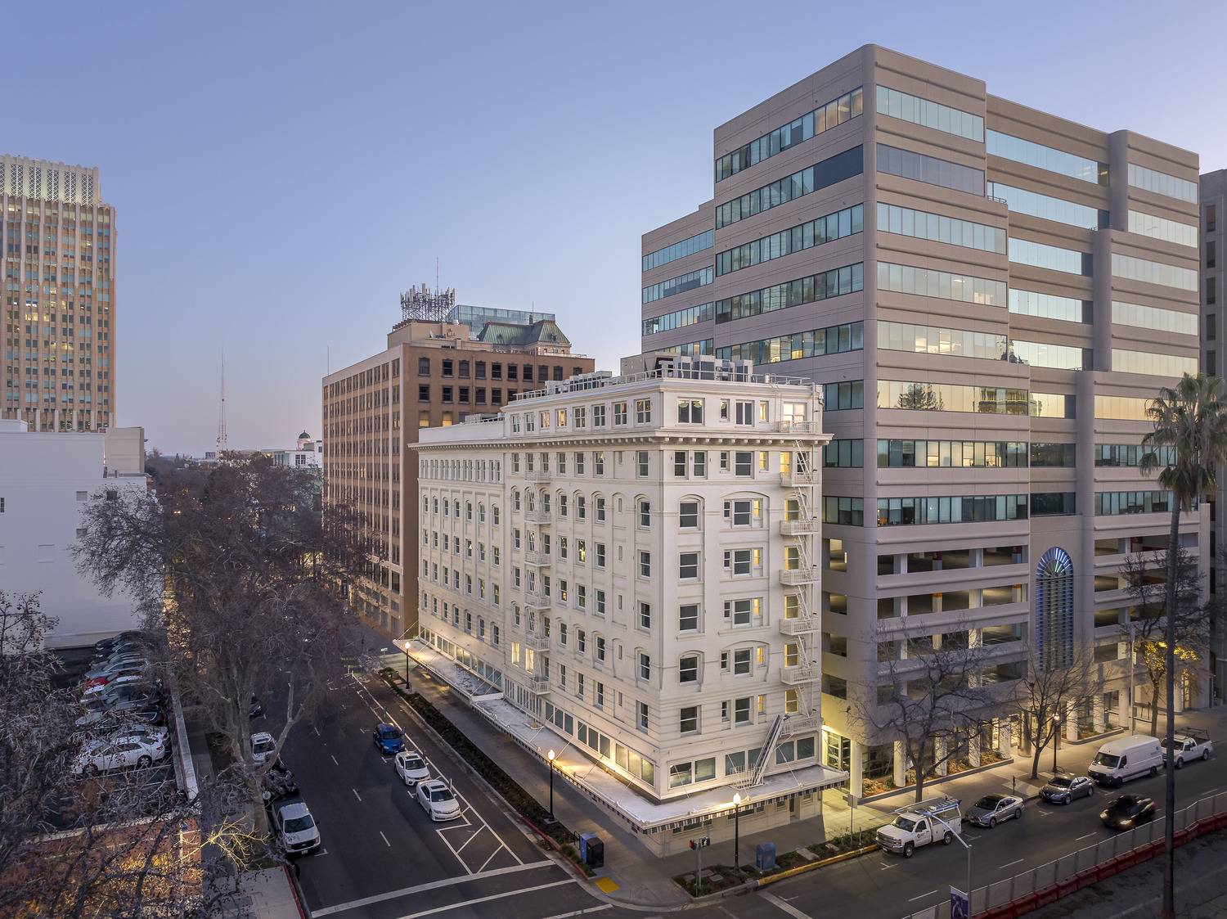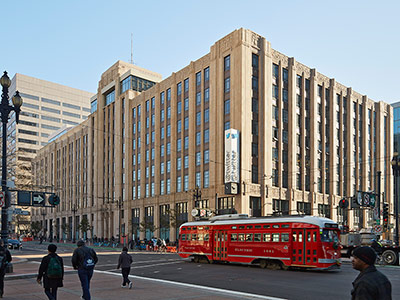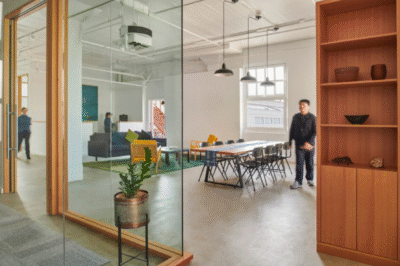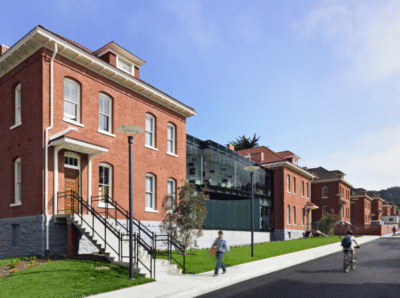
Historic Preservation & Architecture Firm
Founded in 1973, Page & Turnbull is a full-service architecture firm specializing in preservation and planning, with offices in San Francisco, Los Angeles, Sacramento, San Jose, and Metro Washington D.C. Our team of architects, historic architects, and materials conservation specialists brings new life to existing and historic structures and designs new buildings for the way we live today. Our architectural historians and cultural resources planners identify historic resources and help property owners and city planners with the challenge of balancing historic preservation with inevitable change.
Architectural Restoration & Preservation Services
We offer client-focused architecture, historic preservation, and urban design services that combine technical expertise, sustainable practices, and creativity. We thoughtfully integrate the historic character-defining features of your building while extending its useful life. Our cultural resources planning services include individual property development and environmental review as well as long-range urban planning initiatives.
Our Work
Every restoration and renovation project reflects our commitment to thoughtful, sustainable design. See what we’ve been able to do.
Our holistic approach to historic buildings and sites draws from specialty expertise in our design, preservation, and cultural resources planning studios. Our thoughtful approach to each rehabilitation and adaptive reuse project we undertake considers context, community, sustainability, resiliency, and economy. The results reflect an understanding of the past, consider how we live today, and anticipate the future. Take a look.
We imagine change in historic and contemporary environments to cultivate thriving, sustainable, and resilient communities.

