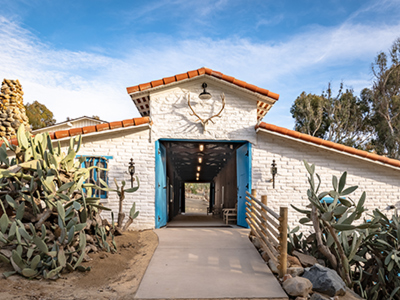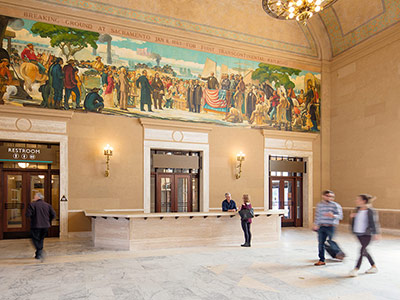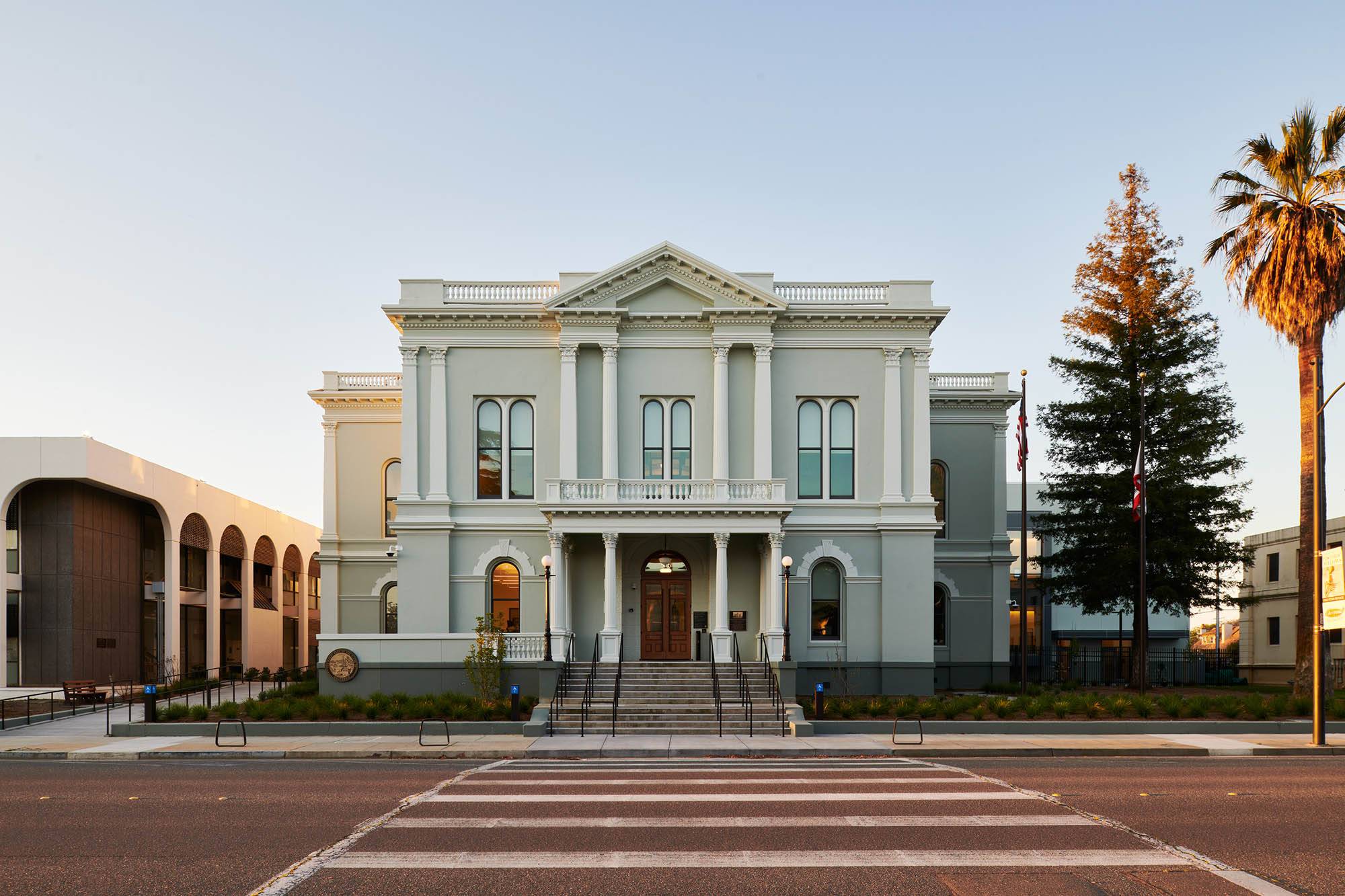St. Clare at Capitol Park
Page & Turnbull served as the project architect for the rehabilitation, adaptive reuse, and seismic retrofit of the Capitol Park Hotel into 134 studio units to house the formerly homeless. Located in downtown Sacramento near the State Capitol, the hotel consists of two interconnect buildings constructed in 1911 and 1912. Both buildings were designed in the Italian Renaissance style by Seadler & Hoen. In 1933, the two were consolidated into a single hotel. Prior to our intervention, the building was an SRO.
Our work included exterior rehabilitation, full seismic upgrade, MEP systems replacement, improved accessibility: egress stairs and new elevators, and finishes and fixture upgrades. In addition to the residential units there are administration spaced for on-site tenant management and resident counseling, and a range of meeting and amenity spaces. A commercial kitchen was roughed-in for a future tenant.
The California Historical Building Code was used to protect important historic features like high ceilings and transom windows, and the corridors restored to their original appearance.
The project exceeded California T-24 energy requirements and will be Greenpoint certified.



