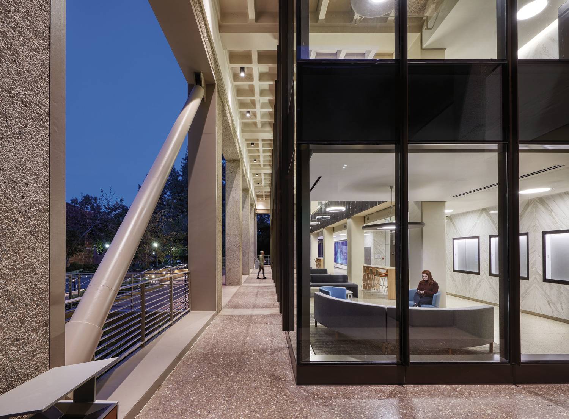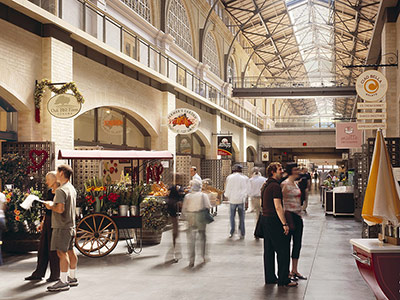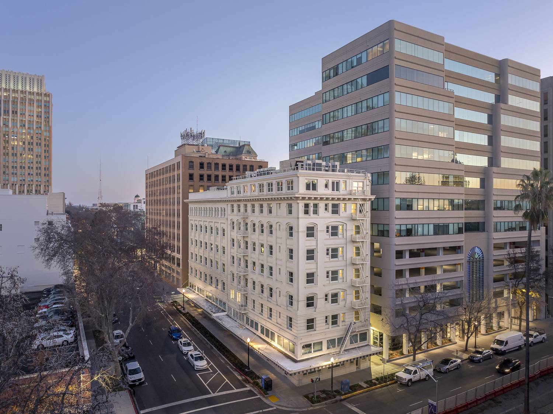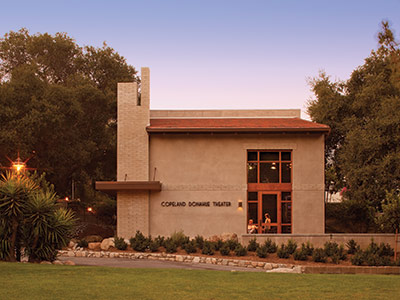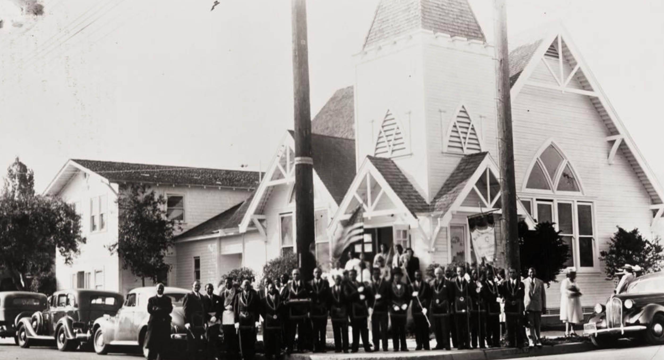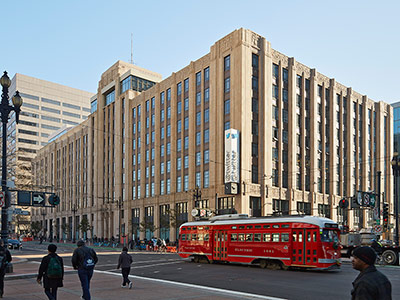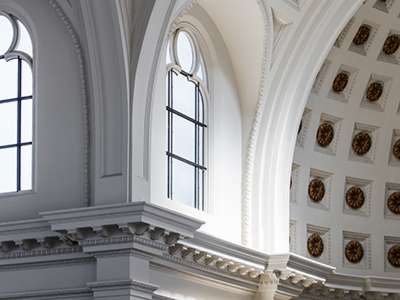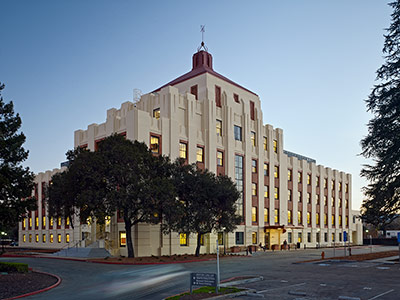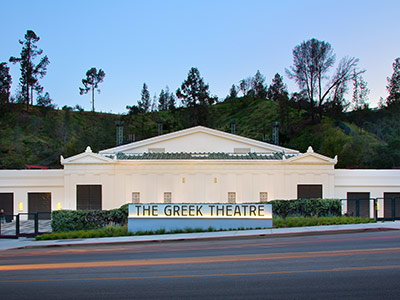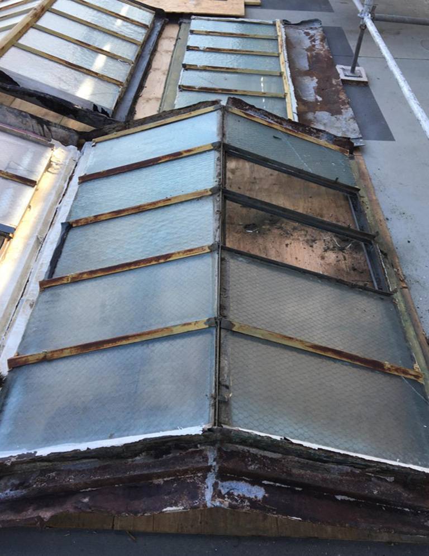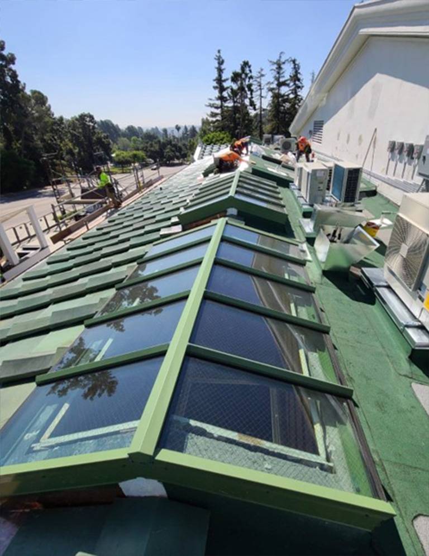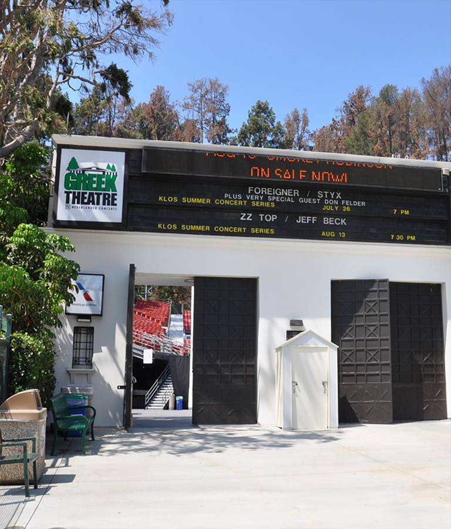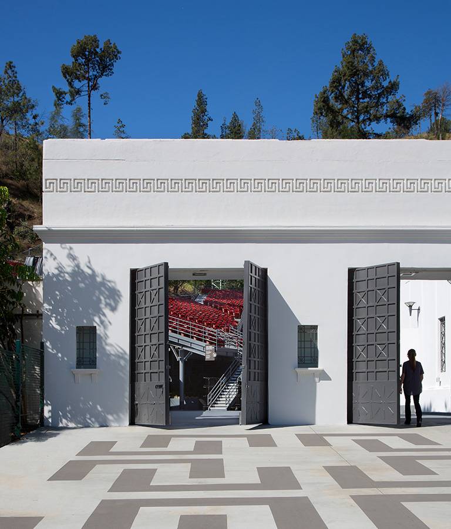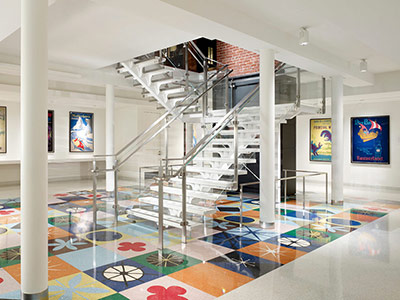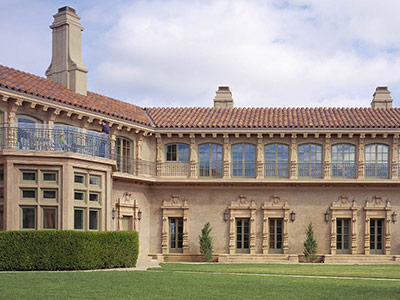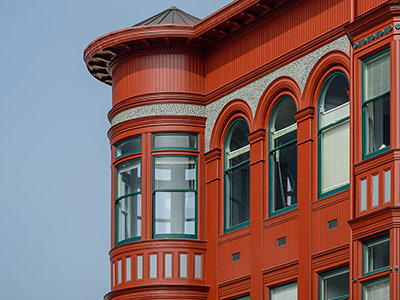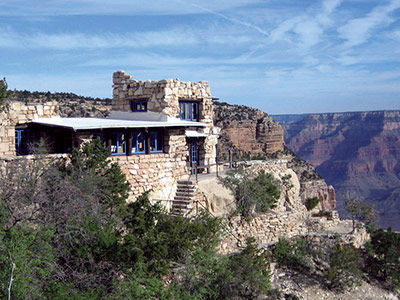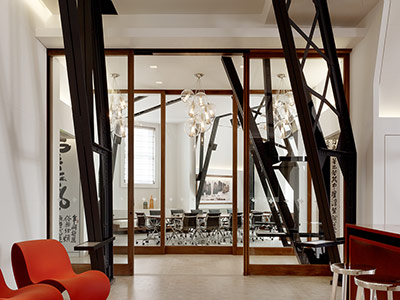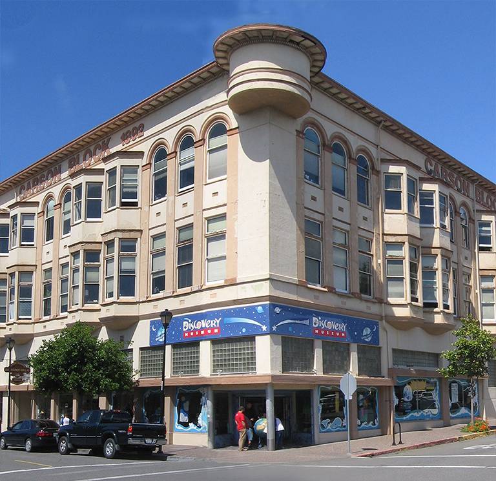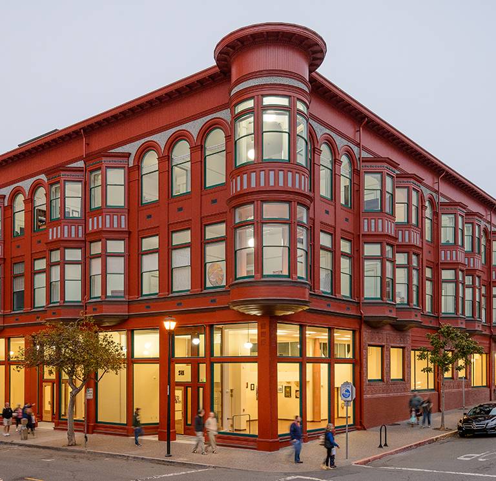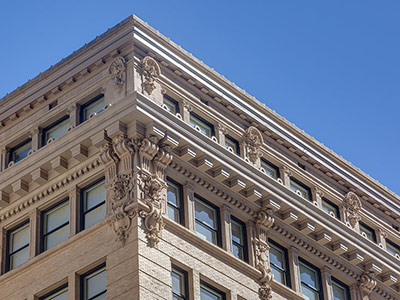Pritzker Hall, UCLA
Page & Turnbull performed a historic resource evaluation for Pritzker Hall (formerly, Franz Tower), the 1967, eight-story building designed by renowned architect Paul R. Williams with Claude H. Coyne for UCLA’s Department of Psychology. This evaluation determined that the Tower met Criterion A/1 for listing in the National Register and California Register as part of UCLA’s 1960s period of expansion and modernization of its campus architecture. Pritzker is also significant under Criterion C/3 for its Late Modern design by Williams and Coyne, who was a partner in Williams’ firm. For the subsequent seismic retrofit and lobby improvement project, Page & Turnbull served as the preservation design consultant to ensure the project was compatible with the building’s historic character and that it retained its historic status.
